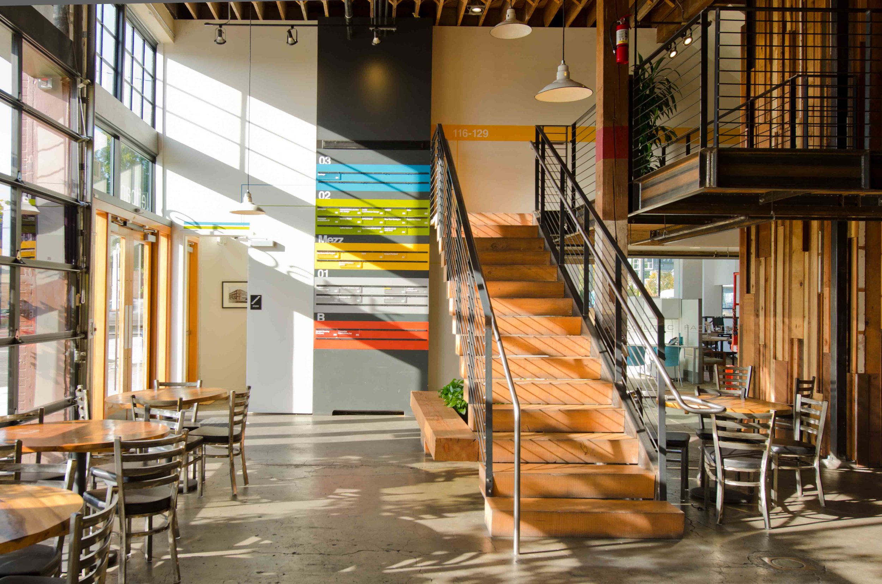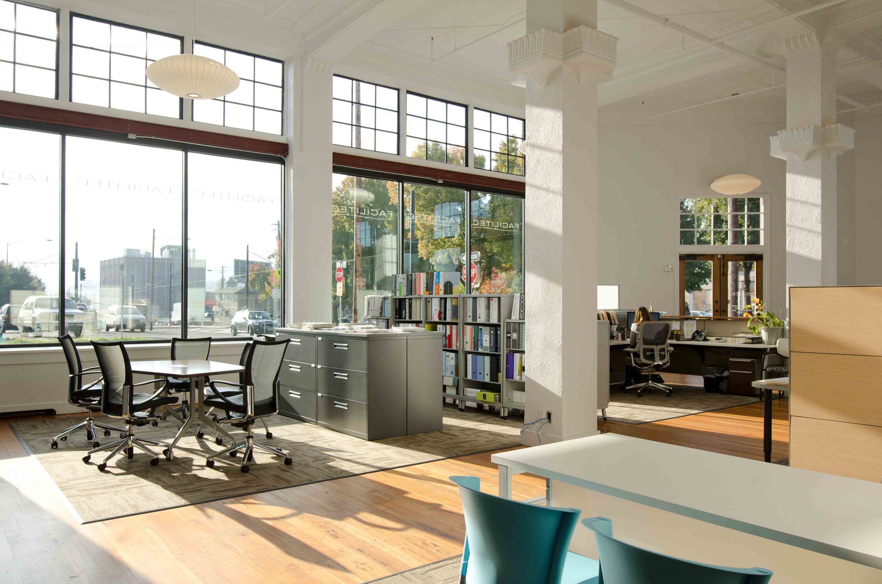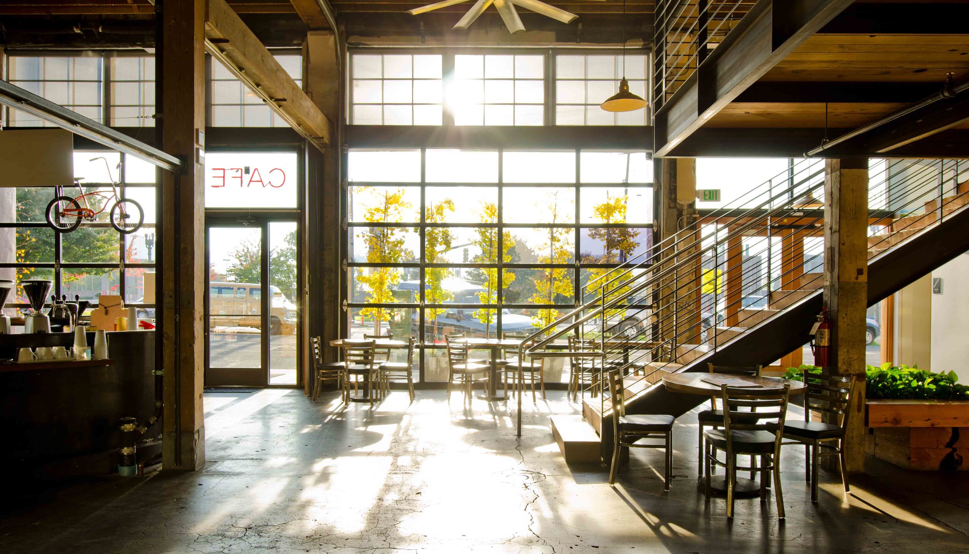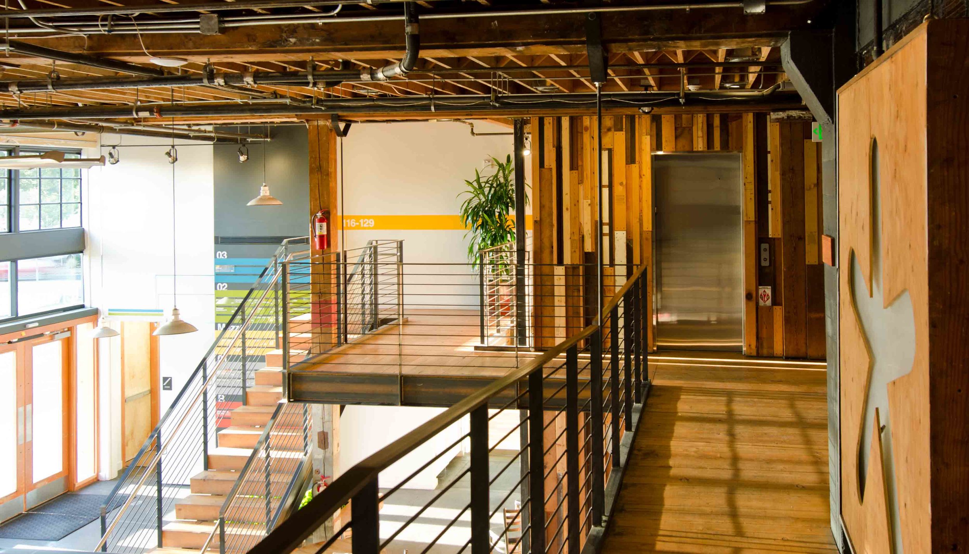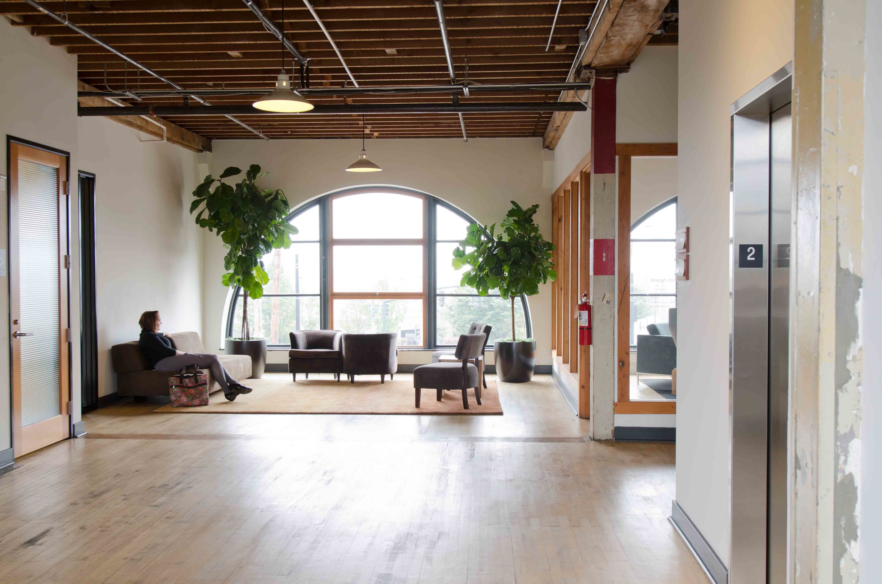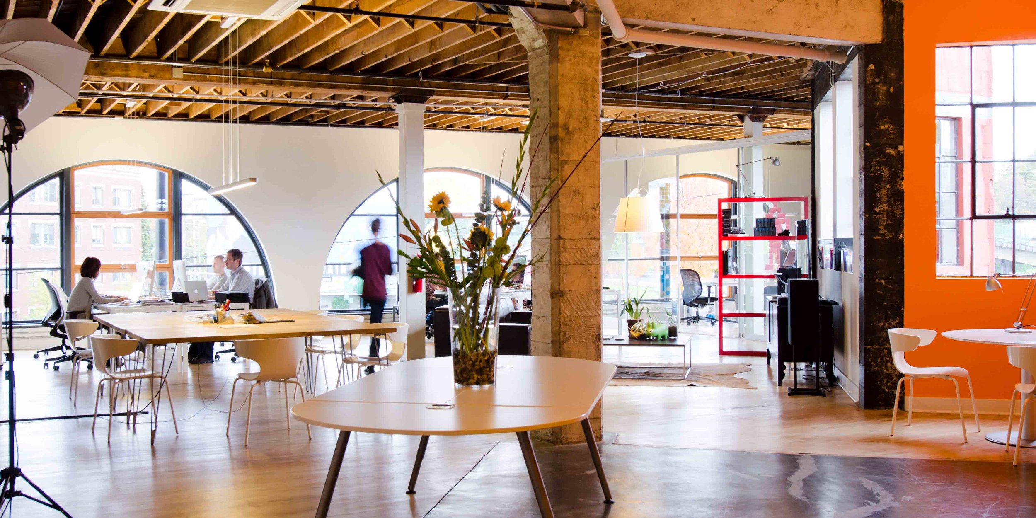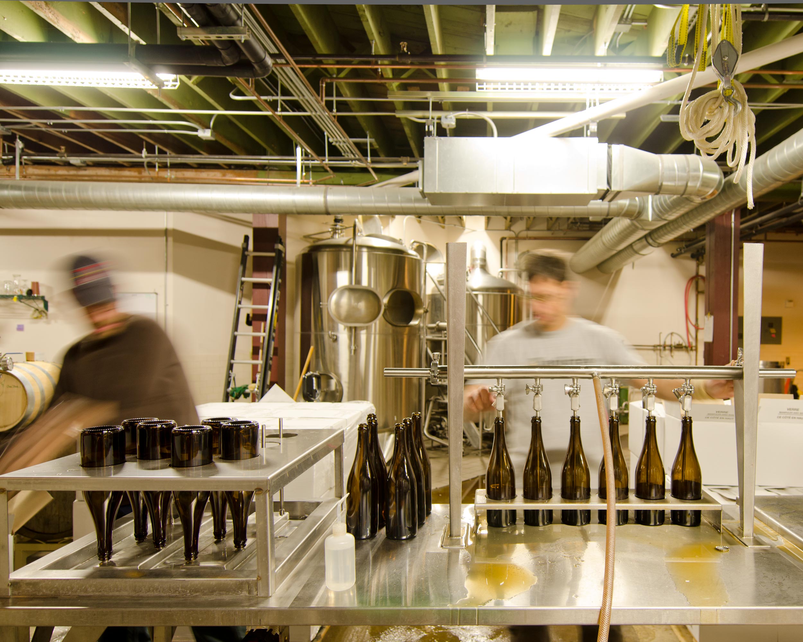About the Space
The home of the Leftbank project is an integration of 3 buildings, each from its own time. Today, the buildings stand united as a celebration of adaptation and idiosyncrasy.
Striving to honor the building’s history, our continued adaptation has focused on making simple, thoughtful changes relevant to today’s Portland. The material palette is elemental and raw, and favors natural finishes. We have salvaged and incorporated original materials throughout the project, restoring original light fixtures and reusing old beams for the staircase. The Stingray Cafe and other services ground the Leftbank community within the building and activate a neighborhood in need of gathering places.
To learn more about the Leftbank or arrange a tour of the building email info@leftbankproject.com. For information about available office space click here or email jt.sand@colliers.com.
Features & Amenities
Vaulted ceilings
Large windows
Locker rooms with showers
On-site cafe & bar
Indoor and outdoor bike parking
Located directly on streetcar line
Blocks from Rose Quarter transit center, with access to numerous MAX lightrail and bus lines
Parking available

